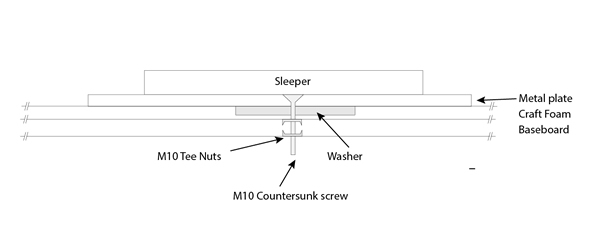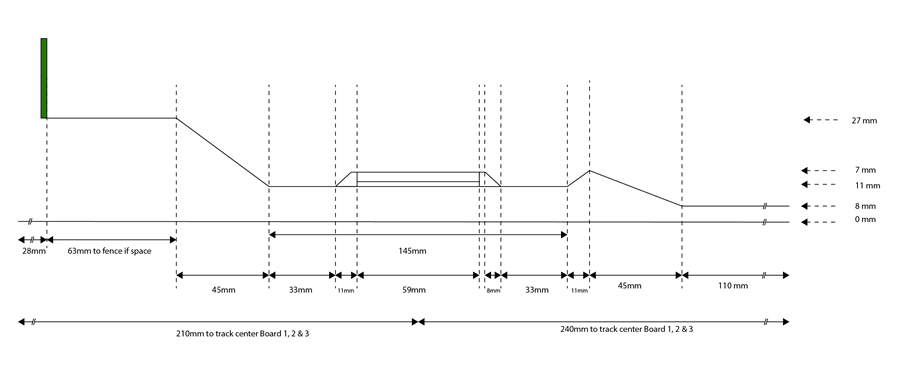This page provides details of the track construction
I need a way to adjust the track ends between the different boards. My idea is to cut a small piece of steel, drill a countersink slot in the top and slide a countersink bolt through. Weld a washer onto the bolt underneath the metal. This will lock the bolt in place but allow it to rotate and slide.
Then drill a hole through the baseboard and fit T nuts above and below the hole with the bolt through. This will then allow the bolt to move up and down, and the metal plate to move left to right. I can then glue the last three sleepers to the metal plate.


I found this cross section diagram with dimensions and have used this as the basis for calculating the various dimensions for the permanent way.

I have produced this cross section diagram with dimensions to set out the baseboard structure. I am using CraftFoam as the substrate. I am just testing what is the best adhesive (PVA or spray Contact Adhesive).

The dimensions for the track appear to be generous based on the picture above. The picture is from 1975 and the track bed seems much tidier than the middle 1950s when the passenger services had finished. My intention will be to match the scenery to this picture.
Reference: Panel Systems CraftFoam


|
I printed out the template and stuck them together to provide a complete template of the track. I am using this to mark up track details as I find them. I have printed out seperate sets for each baseboard.
I am starting from the right hand side (the Tenterden end of the station), which is a simple staright piece of track. I have fixed the template to a piece of 9mm ply and then put down double sided sticky tape to hold the sleepers. I am using C&L Finescale components.
Reference: Templot software

Having found the original track plan from the National Railway Museum I used Templot to prepare the trackplan.
It can be a bit frustrating until you take Martyn's advice and not teat it like a modern drag and drop piece of software. Other than setting out the track I ony used the function to move the crossing timbers so they did not overlap.
I had to rescale the NRM plan to provide the background for the software and then placed the track over the plan. It was a bit fiddly ensuring the scanned plan image was scaled correctly to 33mm to the foot.
Reference: Templot software

I found the original track plan for Bodiam Staion on the National Railway Musem Archive. It took some searching but eventually I fund a list of station plans and one entry for Bodiam Station. I contacted The National Railway Museum and they arranged a scan of the plan and emailed me an electronic copy.
Reference: Oxford Publishing Company Trackplans Microfilm List